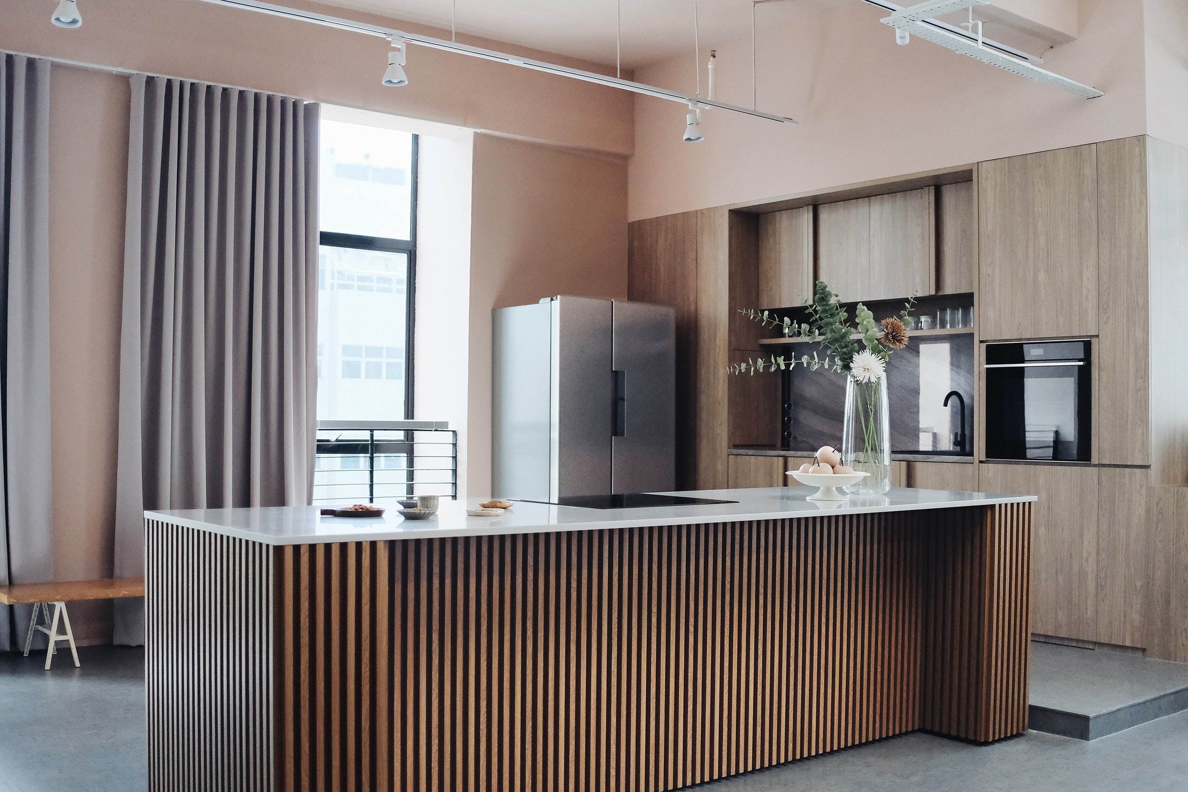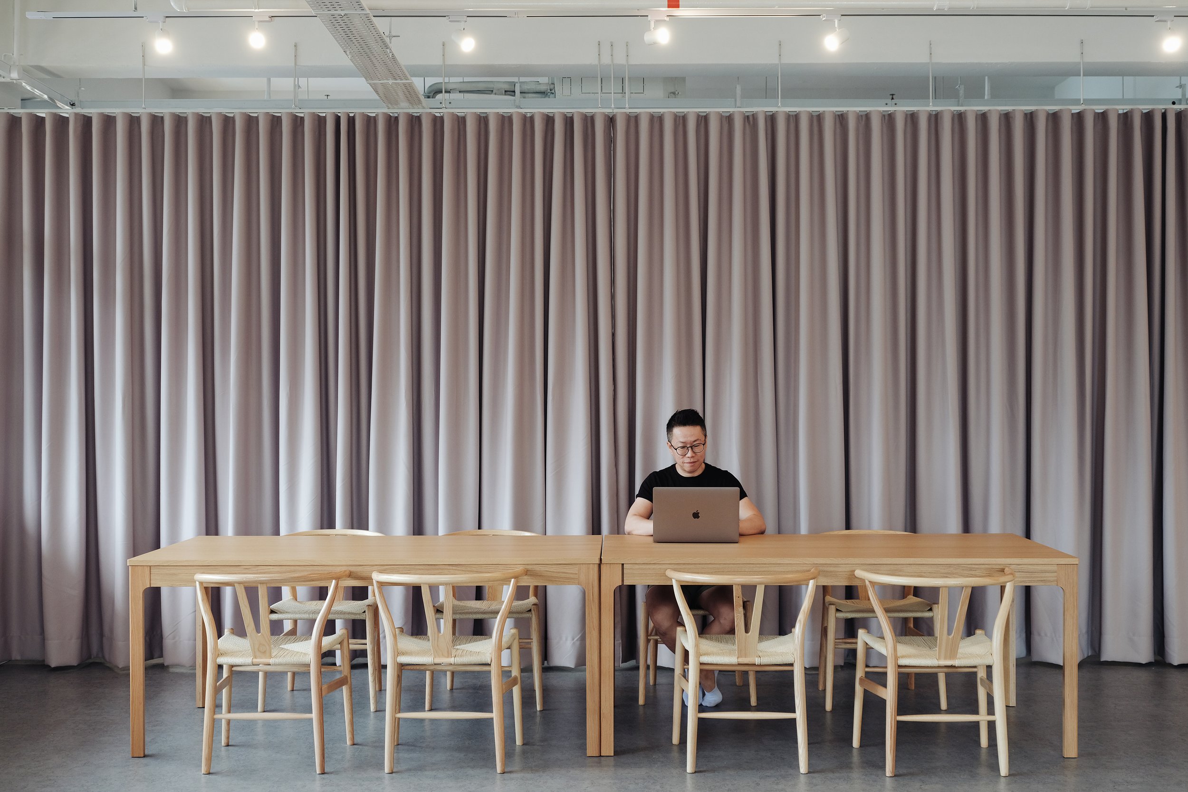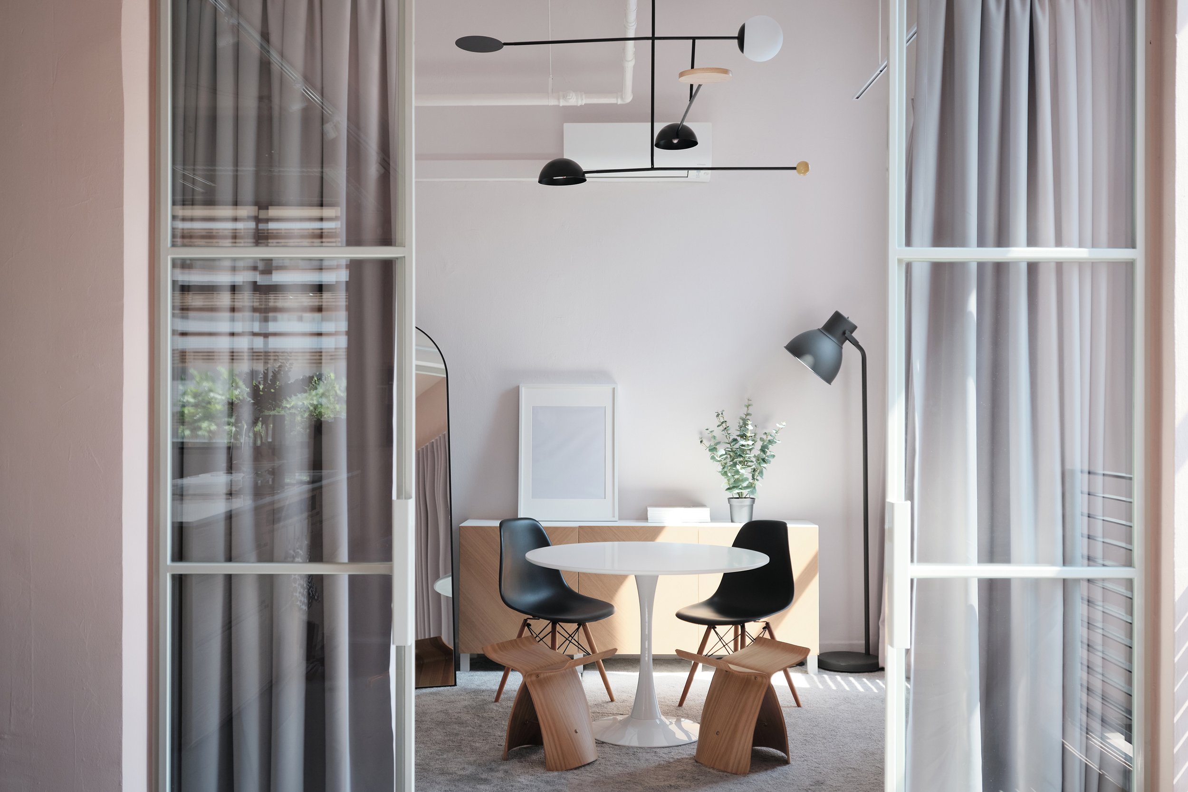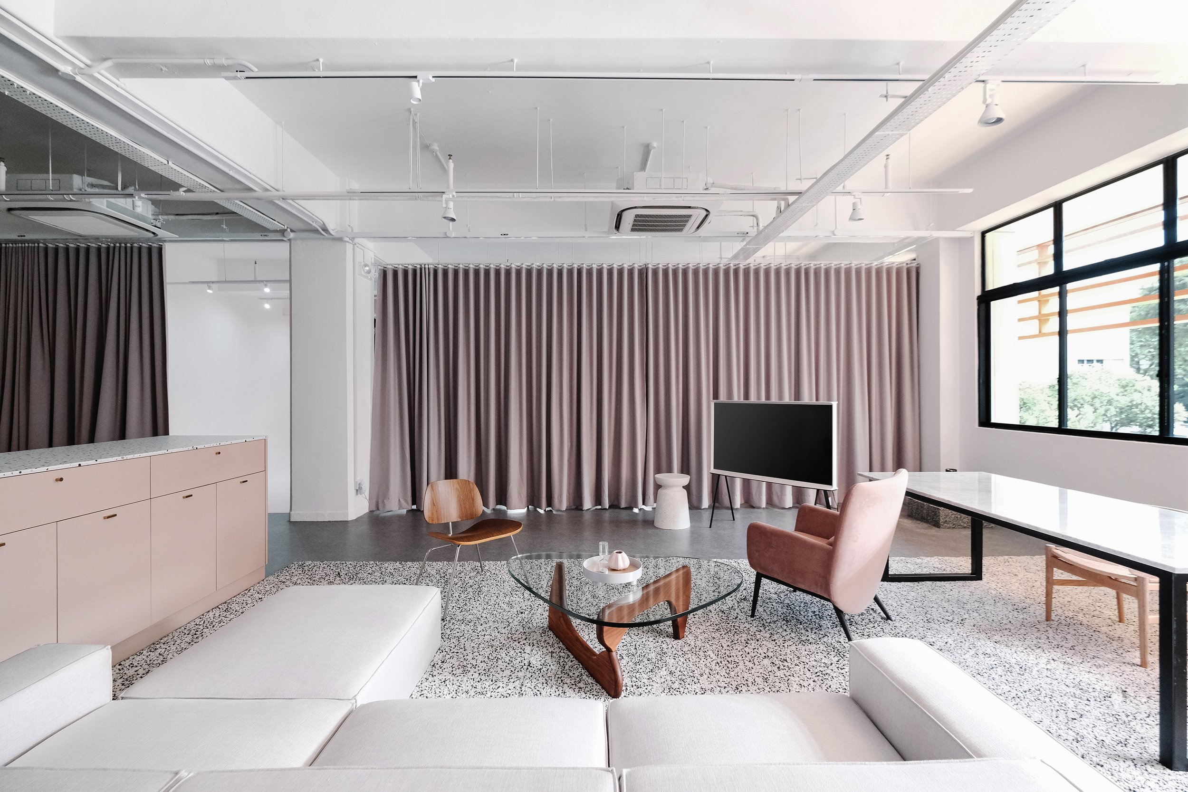A Good Apartment
Has Space For
Everyone’s Needs
A spacious, integrated 2,143sqft space for creatives, by creatives. A fully equipped production studio that’s homely & comfortable, made seamlessly modular with floor-to-ceiling curtains for easy privacy.
01
KITCHEN
FLOOR AREA: 9.4M x 6.4M | CEILING: 3.6M
Our kitchen is fully fitted & functional, complete with appliances, movable island with expansive countertop space, cookware & crockery, a Nespresso machine (with capsules!) and a refrigerator stocked with drinks. Perfect for workshops, events, and lifestyle shoots.
Usage of kitchen also entitles usage of the dining space
-
Wood-panelled island top with a light grey solid surface. Able to be moved to modify the space for additional room, or for use during production.
-
Whirlpool refrigerator | Induction hob | Dishwasher | Conventional oven | Ariston microwave oven
-
Wood kitchen cabinets with sink and lazed greystone backsplash
Knives: Chef's knife, Santouka knife, Bread knife, Fruit knife
2 Frying Pans & 2 Cooking Pots | Crockery & cutlery for 8 pax
02
Lounge
FLOOR AREA: 6.2M x 6.5M | CEILING: 3.6M
A chic, comfortable living room styled in soft neutrals and pastels, accented with colourful cushions and a monochrome high-pile rug. The entire lounge seats 8 comfortably. Elegant yet understated, it makes for picture-perfect lifestyle fashion shoots, personal portraits, and even live streaming set ups – we’ve got a Samsung Serif Smart TV for all streaming needs.
-
155” Samsung Serif Smart TV | 1 sectional sofa with throw cushions | 1 pink lounge armchair | 1 designer wooden chair | 2 drink pedestal stands – graphite metallic & white stone | 1 marble table with 3 chairs
03
DINING
FLOOR AREA: 5.8M x 6.5M | CEILING: 3.6M
Backed by ceiling-to-floor length curtains, our dining area makes for a striking, yet subtle set up for any occasion or theme. The long table comfortably seats 10. Pulling back the curtains reveals our chic, fully furnished lounge that makes for a stylish backdrop.
Usage of dining space also entitles usage of the kitchen
-
Measuring 180CM in length, with extension up to 240CM
-
Estimated seating capacity of 16–20pax
-
Wood-panelled island top with a light grey solid surface. Able to be moved to modify the space for additional room, or for use during production.
-
Whirlpool refrigerator | Induction hob | Dishwasher | Conventional oven | Ariston microwave oven
-
Wood kitchen cabinets with sink and lazed greystone backsplash | Knives: Chef's knife, Santouka knife, Bread knife, Fruit knife | 2 Frying Pans & 2 Cooking Pots | Crockery & cutlery for 8 pax
04
Den
FLOOR AREA: 3.8M x 3.2M | CEILING: 3.6M
Our not-so-little den is a cozy area that is able to be fully enclosed and private. Besides being a perfect wardrobe and make-up area during production shoots, it’s also great for podcast and audio recording sessions, or meetings that require a little more quiet and privacy.
-
Furnished a palette of light wood and soft neutrals
-
Enclosed with metal-framed glass sliding doors and floor-to-ceiling grey curtains for maximum privacy and minimum noise
-
4 black and white chairs | 2 wooden butterfly stools | 1 tall standing lamp | 1.8M standing arched mirror
-
05
CYCLORAMA
FLOOR AREA: 9.4M x 6.4M | CEILING: 3.6M
Our 5m built-in cyclorama wall makes seamless backdrops for production shoots a breeze, fitted with smart ceiling lights that enable easy, remote control of lighting brightness & colour temperature.
Usage of the cyclorama also entitles usage of the kitchen and dining area.
06
APARTMENTO-FULL
FLOOR AREA: 18M x 18M | CEILING: 3.6M
Full access to all spaces: fitted kitchen, dining area, production area with cyclorama, den, and living lounge. The most ideal for lengthy, full-scale production shoots.







